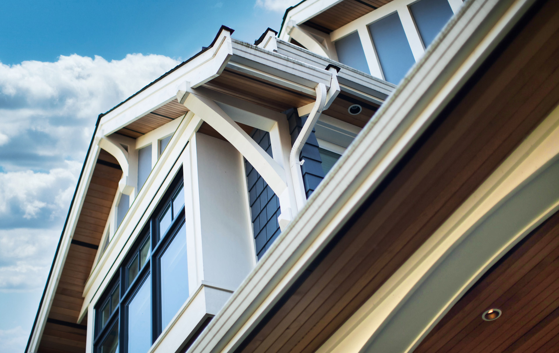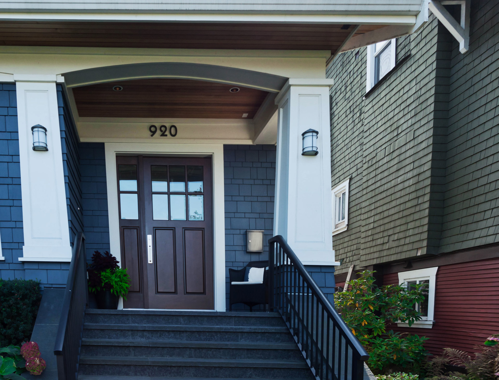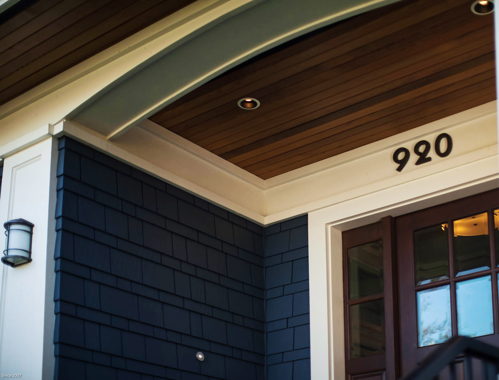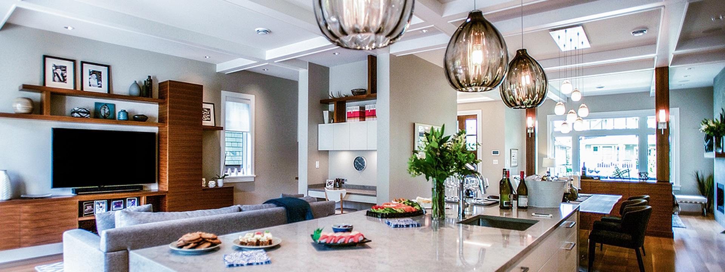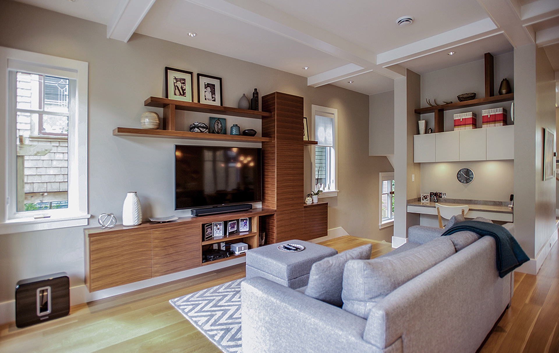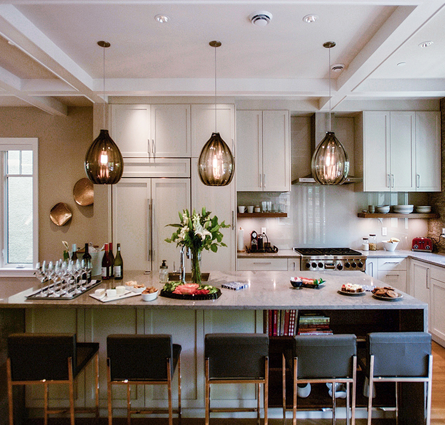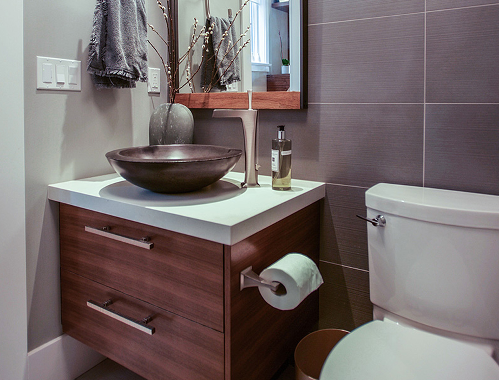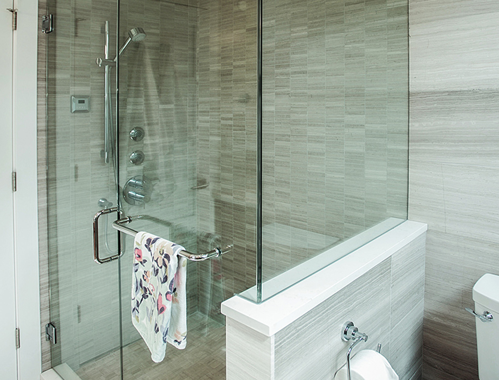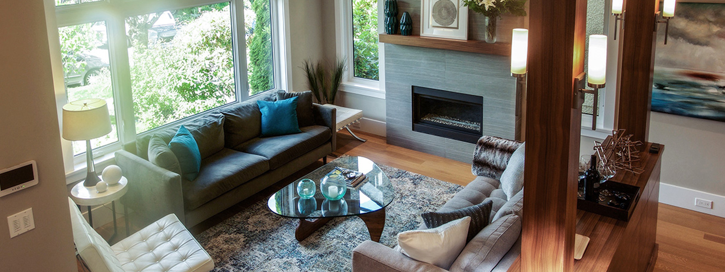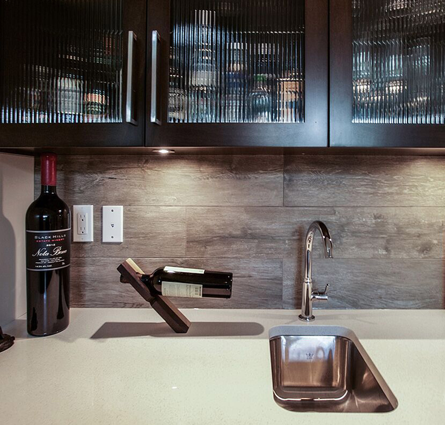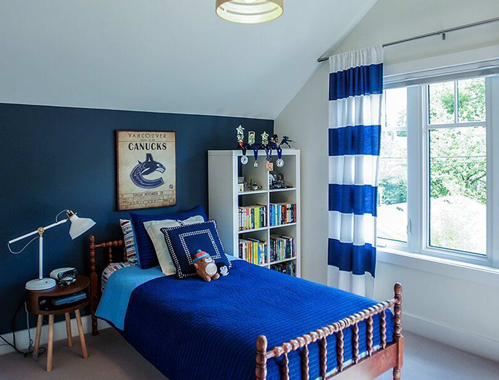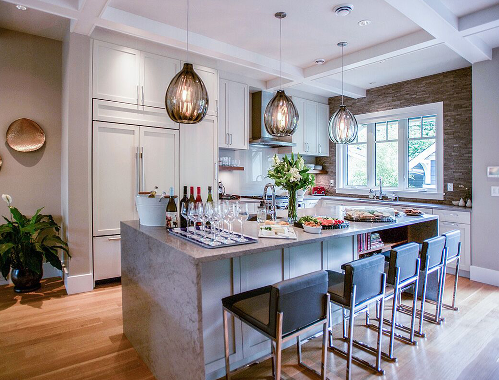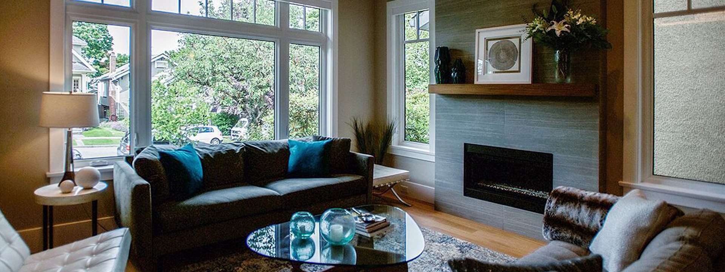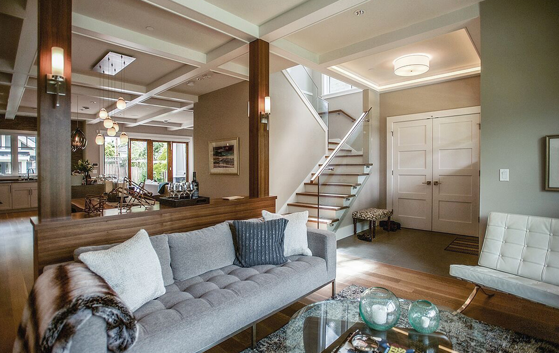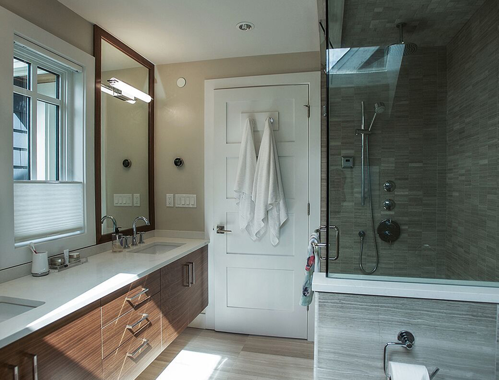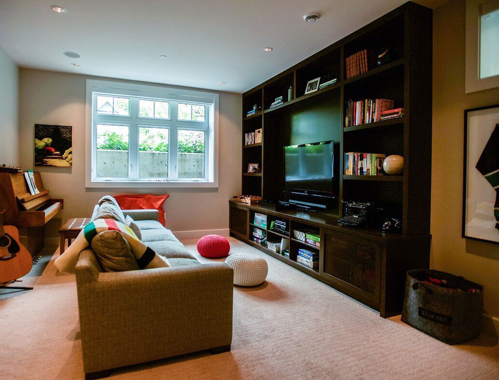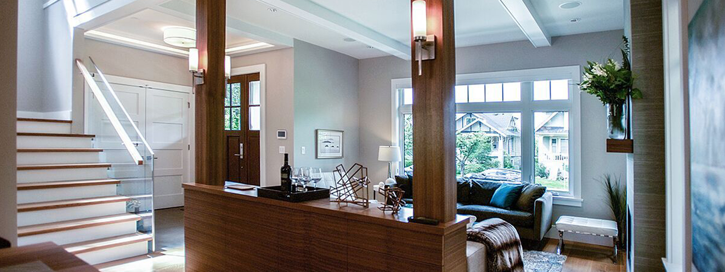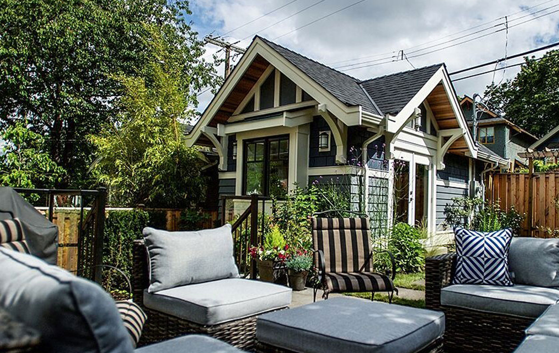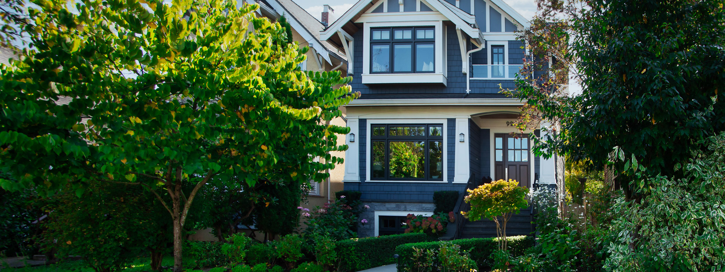
Contemporary Craftsman
Douglas Park, Vancouver
This family home is the perfect marriage between traditional and modern styles. With hallmark features of the Craftsman style such as a hand-framed roof line and custom millwork, as well as stone and cedar siding, it also presents a Contemporary style open-concept floor plan. At 2,800 square feet, it feels spacious and welcoming and the main floor layout is excellent for entertaining guests. Completely custom-built, this home includes plenty of loving details thoughtfully designed by owners who love living in this neighbourhood.
Features
- Contemporary Craftsman style
- Artful hand framed roofline
- Incorporation of stone and cedar siding
- Open concept floorplan
- Excellent for entertaining guests
- South-facing backyard

